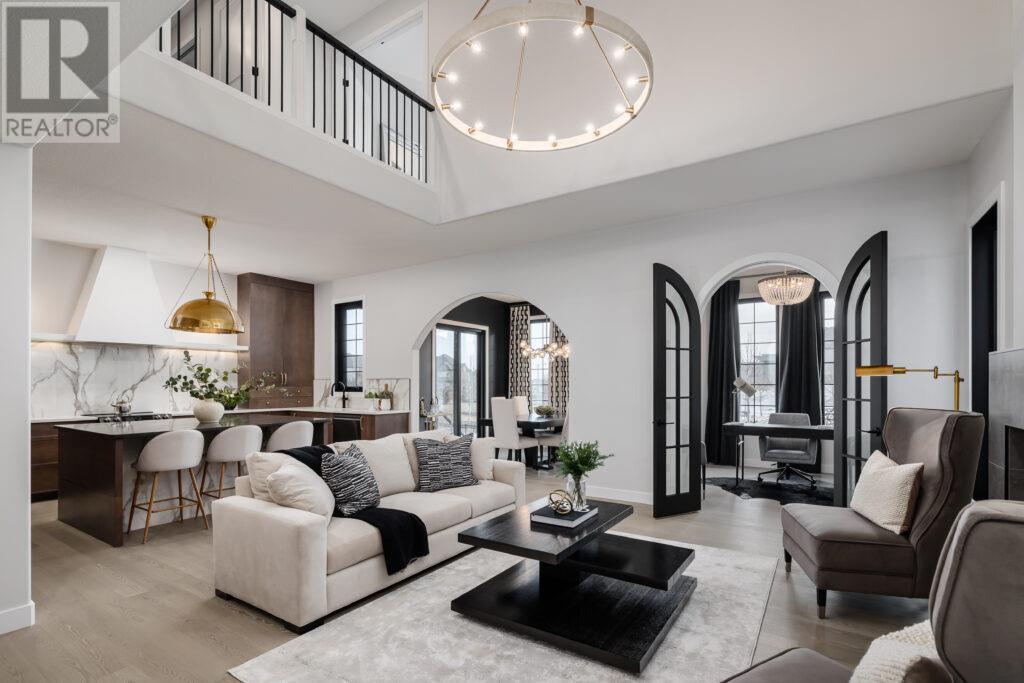




















Listing Info
Name
Address
193 Sarsons Drive
Legal
Site Size
Sites
Income
$0
Price
$1,499,000
Status
Active
Description
Looking for a Single Family Home that offers an exceptional floor plan for the modern day family? The plan and photos are rendered and for inspirational purposes. The Georgia plan is a home that has been winning over hearts of homeowners in Edmonton, Alberta for several months and is a true reflection of redefining timeless elegance with a seamless blend of luxury, functionality, reminiscent of a classic estate home. Lower level can accommodate a suite, other wishes or leave unfinished. Price does not include lower level development. Lot is large enough to accommodate a pool . Build timeline 8 months. Call today to kick off the design process and explore your options. If this home is close, but not quite right, Kimberley Homes is here to help you customize the layout and design scheme to suit your dream home vision. Price includes a $6000 allowance for appliances. Purchase price excludes GST (id:6769)


